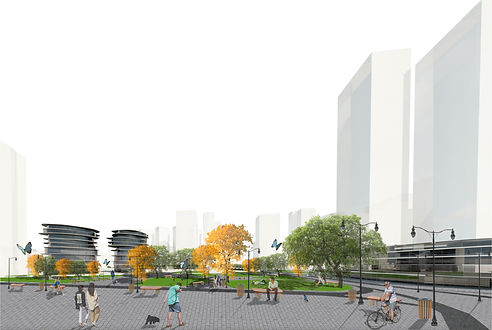.png)

Nexus
The project proposes a transit-oriented development within the central business district Business Bay. A central nexus is placed at the Business Bay metro station, and connects three main themes: art,
nature, and culture. The plaza, a large, open green public space, welcomes visitors arriving at Business Bay from the metro station and adjacent bus stop. From the central space, visitors can access the Art Hub, which consists of galleries and temporary residence for artists, the Butterfly Garden, a place when butterflies can grow and people can get educated about butterflies, and the Cultural Club, a place that encourages inter-cultural dialogue and celebrates diversity.
Nexus is the largest project in scale that I worked on during my studies. The project demanded that more people work on it so it was made in a group of five. All members of the group shared their ideas and were taken with equal consideration until all members agreed on the final design. This project was modeled and rendered through Autodesk BIM as it was easier to work with because of the collaborative sharing feature in the software made specially to enable different people from different fields working on one project. After rendering the project in BIM, all post-production work was done through Adobe Photoshop.















